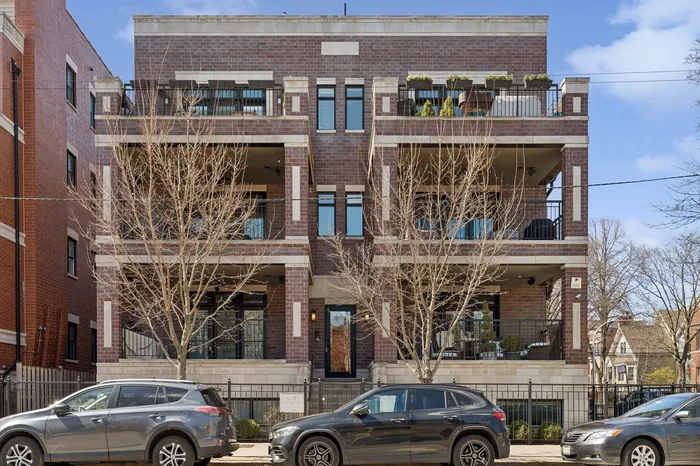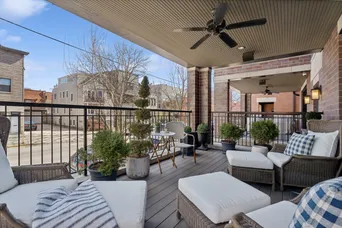- Status Sold
- Sale Price $1,385,000
- Bed 4 Beds
- Bath 2.1 Baths
- Location Lake View
Welcome home to this extraordinary one-of-a-kind 3,200 Sq. Ft. duplex-down with a private two car garage and abundant outdoor space in the heart of the coveted Southport Corridor location. This extra wide jumbo corner home redefines luxury living with a feel of a single-family home. From its superb finishes to its expansive wide floor plan, every detail of this spectacular home exudes opulence offering unparalleled convenience, comfort and sophistication. This super bright and truly unique home features gleaming hardwood floors, extensive millwork and wainscoting, coffered ceilings, two fireplaces, and gracious sized rooms. Grand sized living/dining room leads out to a beautiful outdoor terrace overlooking Southport. Gorgeous chef's kitchen with white cabinetry, 9' wood center island extra storage and quarts counters, top of the line Sub-Zero fridge, 6-burner Wolf range and Bosch dishwasher. Spacious great room off the kitchen walks out to private outdoor space featuring a balcony and a large built-out roof-top deck with a pergola over the 2-car garage. The radiant heated lower level offers high ceilings and large windows adding an extra layer of comfort and luxury featuring four graciously sized bedrooms, laundry room and additional storage. Luxurious primary suite featuring large walk-in closet and a stunning white marble SPA bath with heated floors, dual vanity, steam shower and jacuzzi tub. Amazing outdoor space makes this home stand out from the rest including an additional community garage roof-top deck with synthetic grass and fully landscaped side yard that runs the length of the building! Superb Southport corridor location steps to shopping, restaurants, entertainment, Whole Foods, playgrounds, public transportation and so much more! BURLEY SCHOOL DISTRICT.
General Info
- List Price $1,425,000
- Sale Price $1,385,000
- Bed 4 Beds
- Bath 2.1 Baths
- Taxes $21,144
- Market Time 5 days
- Year Built 2014
- Square Feet 3200
- Assessments $371
- Assessments Include Water, Parking, Common Insurance, Exterior Maintenance, Lawn Care, Scavenger, Snow Removal
- Listed by
- Source MRED as distributed by MLS GRID
Rooms
- Total Rooms 9
- Bedrooms 4 Beds
- Bathrooms 2.1 Baths
- Living Room 25X18
- Family Room 18X20
- Dining Room COMBO
- Kitchen 16X12
Features
- Heat Gas, Forced Air
- Air Conditioning Central Air
- Appliances Oven/Range, Microwave, Dishwasher, Refrigerator, Freezer, Washer, Dryer, Disposal, All Stainless Steel Kitchen Appliances, Wine Cooler/Refrigerator
- Parking Garage
- Age 6-10 Years
- Exterior Brick,Limestone
- Exposure N (North), W (West)





































































