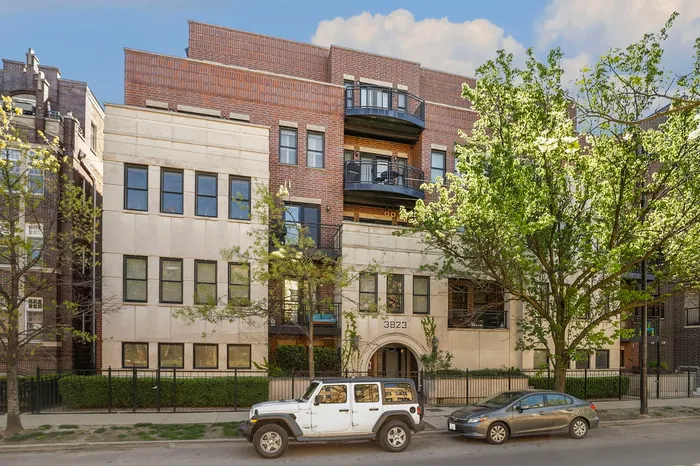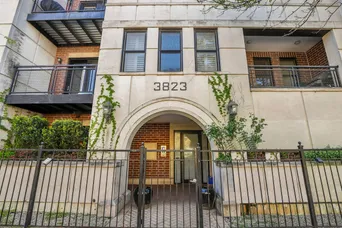- Status Sold
- Sale Price $695,000
- Bed 3 Beds
- Bath 2 Baths
- Location Lake View
Stunning and expansive 3-bedroom, 2-bathroom home located in the heart of Southport Corridor, within the coveted Blaine School District! Perfectly positioned in a boutique, soundproofed elevator building, this sun-drenched 1900 square foot extra-wide home boasts a sophisticated blend of design and comfort, appealing to even the most discerning buyer. Rich hardwood floors, high ceilings with elegant crown molding, and exquisite custom wainscoting throughout. The high-end kitchen is a chef's dream, featuring top-of-the-line Viking and Fisher & Paykel stainless steel appliances, a marble herringbone backsplash, and striking quartz countertops with a waterfall edge, complemented by Serena & Lily pendants. The breakfast bar opens seamlessly into the expansive living room, highlighted by a gas fireplace with a chic marble surround and gorgeous custom built-ins. The open floor plan includes a separate dining area that leads out to a charming private front balcony - perfect for grilling out or relaxing at the end of the day! A second 50ft terrace spans the entire length of the unit, great for gardening or as a dog run. Retreat to the luxurious primary suite featuring a spacious walk-in closet and an ensuite bathroom with a double vanity and a walk-in steam shower with rain head and body sprays. Start your mornings with coffee on the attached terrace, overlooking serene flowerbeds. Two additional generously sized bedrooms, a second full bath, full sized in-unit laundry, separate storage unit right down the hall, and 2-car tandem heated garage parking included! Situated just moments from eclectic shops, dining, and the CTA Brown Line, this condo is a rare find in one of Chicago's most desirable neighborhoods. A preferred lender offers a reduced interest rate for this listing.
General Info
- List Price $675,000
- Sale Price $695,000
- Bed 3 Beds
- Bath 2 Baths
- Taxes $11,408
- Market Time 3 days
- Year Built 2008
- Square Feet 1900
- Assessments $503
- Assessments Include Water, Parking, Common Insurance, Exterior Maintenance, Lawn Care, Scavenger, Snow Removal
- Listed by
- Source MRED as distributed by MLS GRID
Rooms
- Total Rooms 6
- Bedrooms 3 Beds
- Bathrooms 2 Baths
- Living Room 15X21
- Dining Room 14X14
- Kitchen 15X11
Features
- Heat Gas
- Air Conditioning Central Air
- Appliances Oven/Range, Microwave, Dishwasher, High End Refrigerator, Washer, Dryer, Disposal, All Stainless Steel Kitchen Appliances
- Parking Garage
- Age 16-20 Years
- Exterior Brick,Concrete















































