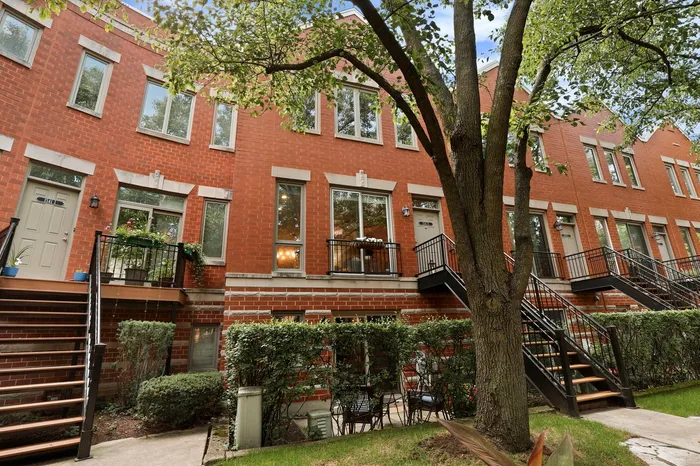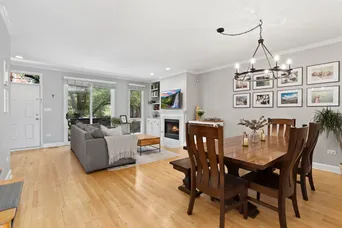- Status Sold
- Sale Price $801,000
- Bed 3 Beds
- Bath 2.1 Baths
- Location Lake View
Rarely available and beautifully upgraded townhome located in the highly desirable Southport Corridor! This generous 3-story floor plan lives like a single family home with three true bedrooms and two fully updated bathrooms all together on the second level. The generous primary suite features a full wall of closets, vaulted ceilings with a highly upgraded bathroom including a walk-in shower, large-format marble tile, and a double vanity. The main level has ample space with a living room anchored by a gas log fireplace, a dining room perfect for entertaining, and an eat-in kitchen expanded with a full pantry storage area, 42" cabinets, granite countertops, backsplash, and stainless steel appliances. Off the kitchen is a balcony ideal for grilling. The lower level is at grade, so it is bathed in sunlight and walks out to a beautiful paver patio facing the serene, private courtyard. The options with this lower level are endless - use it as a family room, an office, a play room, a music room, or even convert it to a fourth bedroom since it has its own powder room on the same level. The home also has roof rights, allowing for the next owner to build a private deck (not all units in the complex allow for this). An attached 2 car garage completes this very special package. This location can not be beat! Savor being just a short walk to Whole Foods' flagship store and Target, both the CTA Southport and Paulina Brown Line stations, as well as the nearly endless dining, nightlife, and boutique shopping that the Southport Corridor and West Lakeview offers.
General Info
- List Price $770,000
- Sale Price $801,000
- Bed 3 Beds
- Bath 2.1 Baths
- Taxes $11,843
- Market Time 4 days
- Year Built 1995
- Square Feet 2340
- Assessments $545
- Assessments Include Water, Common Insurance, TV/Cable, Exterior Maintenance, Lawn Care, Scavenger, Snow Removal, Internet Access
- Listed by
- Source MRED as distributed by MLS GRID
Rooms
- Total Rooms 7
- Bedrooms 3 Beds
- Bathrooms 2.1 Baths
- Living Room 20X13
- Family Room 17X17
- Dining Room 17X10
- Kitchen 20X13
Features
- Heat Gas, Forced Air
- Air Conditioning Central Air
- Appliances Oven/Range, Microwave, Dishwasher, Refrigerator, Washer, Dryer, Disposal, All Stainless Steel Kitchen Appliances, Wine Cooler/Refrigerator
- Parking Garage
- Age 26-30 Years
- Exterior Brick

































































