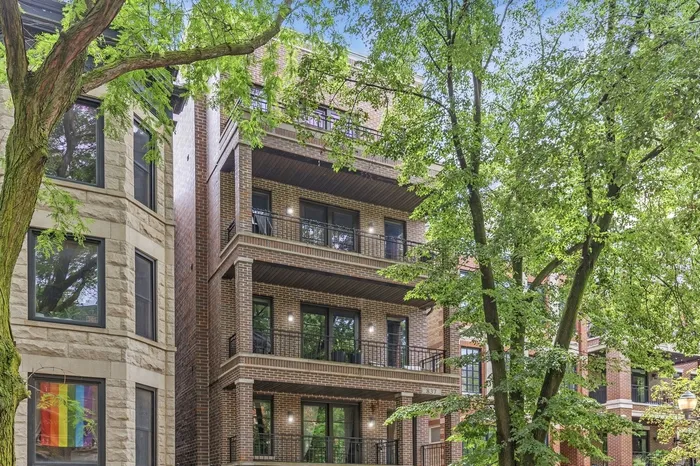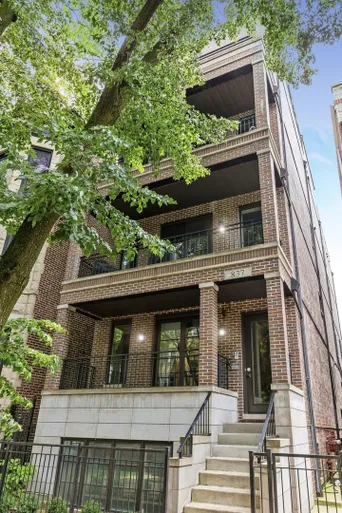- Status Sold
- Sale Price $837,000
- Bed 2 Beds
- Bath 2 Baths
- Location Lake View
Situated on a tree-lined side street in the heart of East Lakeview, this spectacular penthouse sits atop an all-brick building with an ATTACHED heated parking space (with EV charging) and concrete between floors. The floor plan of this home provides a central staircase, providing a wider than standard footprint, with interior access to the fully built-out rooftop deck. Surrounded with neighborhood and downtown views, the outdoor kitchen is finished with a built-in grill, refrigerator, ice maker, storage, and granite countertops. The rooftop continues with full WiFi connection, a steel pergola, composite decking, built-in speakers, outdoor TV, gas fire table, irrigated planter boxes, overhead heaters, and custom lighting. Descending from the rooftop oasis, this home provides a wide floor plan capturing light from every angle. Fully automated; the lighting, window shades, built-in speakers, thermostat and TV are all integrated into one app. The kitchen features SubZero/Wolf appliances, quartz countertops and custom modern white cabinetry. The front balcony includes a gas line for easy grilling off the living and dining areas. Continuing past the East facing hallway windows and hallway storage, the primary suite is finished with views of downtown, a walk-in closet, ensuite bathroom with steam shower and ample room for a king size bed. The guest bedroom is appointed with another walk-in closet and easy access to the full hallway bathroom. In a prime location between Lake Michigan and Wrigley Field, this home has easy access to all the local bars and restaurants, while being on a quite tree-lined side street.
General Info
- List Price $839,000
- Sale Price $837,000
- Bed 2 Beds
- Bath 2 Baths
- Taxes $15,153
- Market Time 7 days
- Year Built 2016
- Square Feet 1400
- Assessments $230
- Assessments Include Water, Parking, Common Insurance, Exterior Maintenance, Scavenger, Snow Removal
- Listed by
- Source MRED as distributed by MLS GRID
Rooms
- Total Rooms 5
- Bedrooms 2 Beds
- Bathrooms 2 Baths
- Living Room 18X17
- Dining Room COMBO
- Kitchen 18X11
Features
- Heat Gas, Forced Air, Radiant, Indv Controls
- Air Conditioning Central Air
- Appliances Oven/Range, Microwave, Dishwasher, Refrigerator, High End Refrigerator, Refrigerator-Bar, Washer, Dryer, Disposal, All Stainless Steel Kitchen Appliances, Wine Cooler/Refrigerator, Range Hood, Intercom
- Parking Garage
- Age 6-10 Years
- Exterior Brick,Limestone
- Exposure N (North), S (South), E (East), W (West)

































































































































